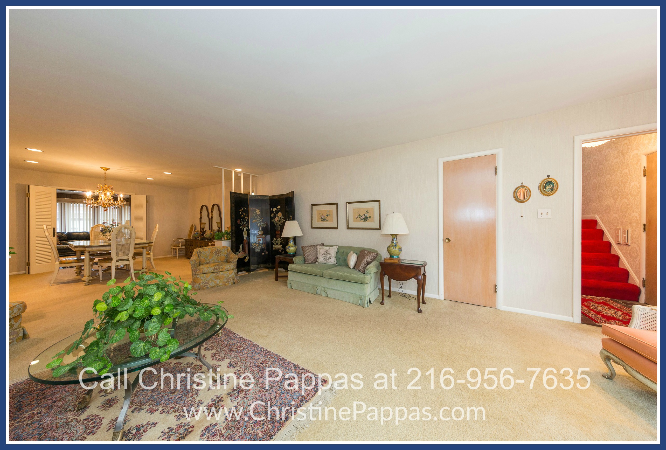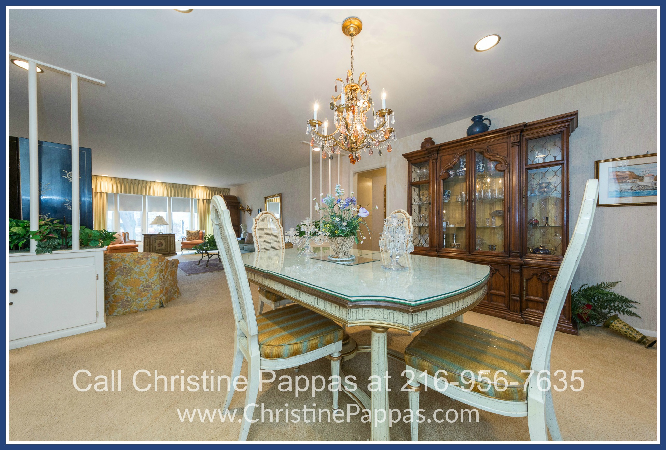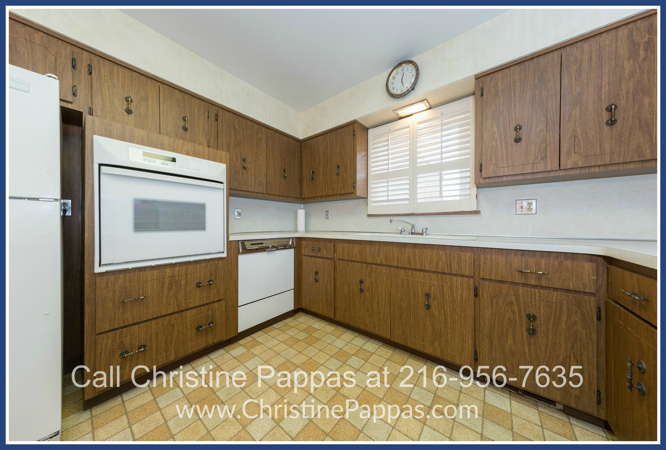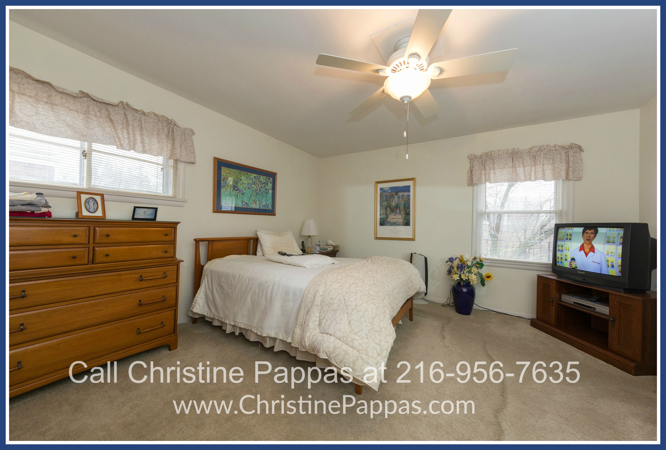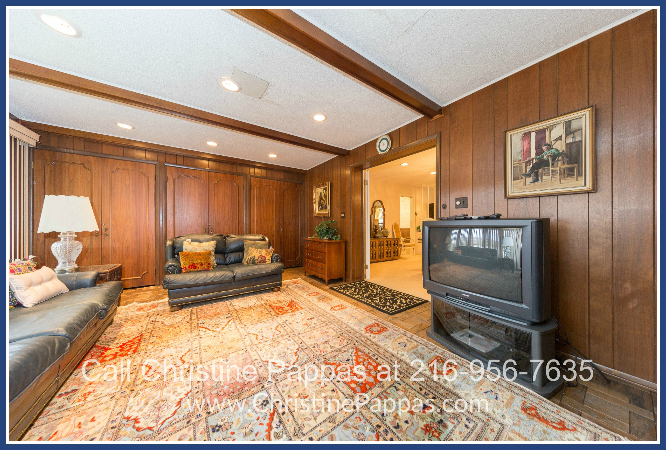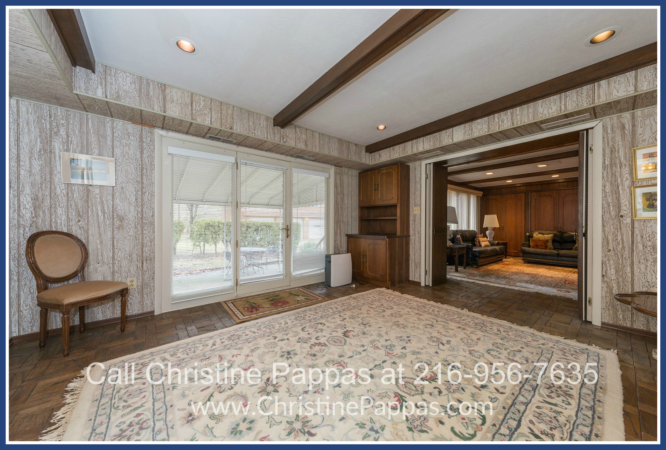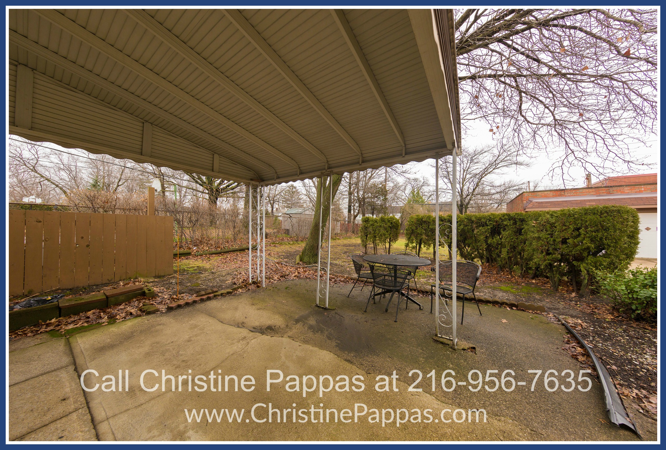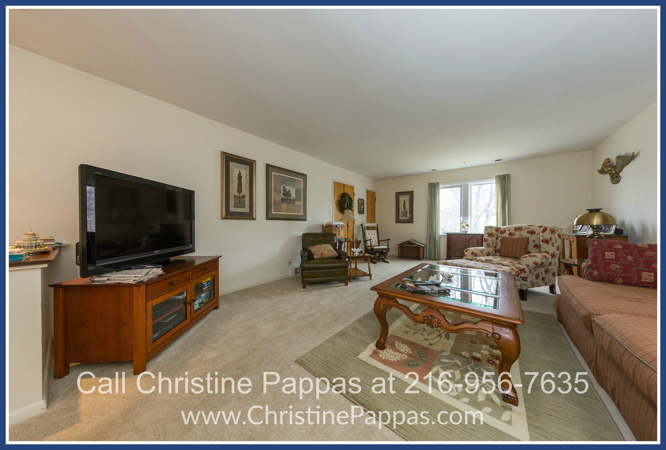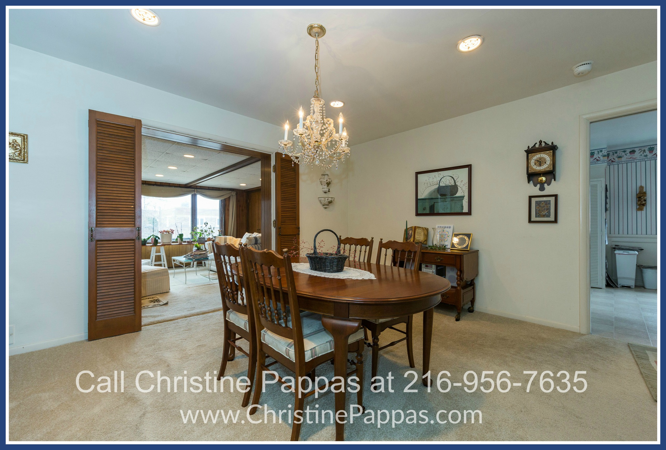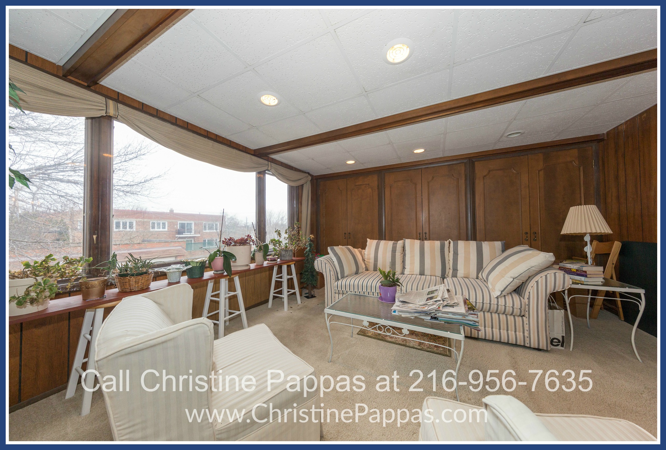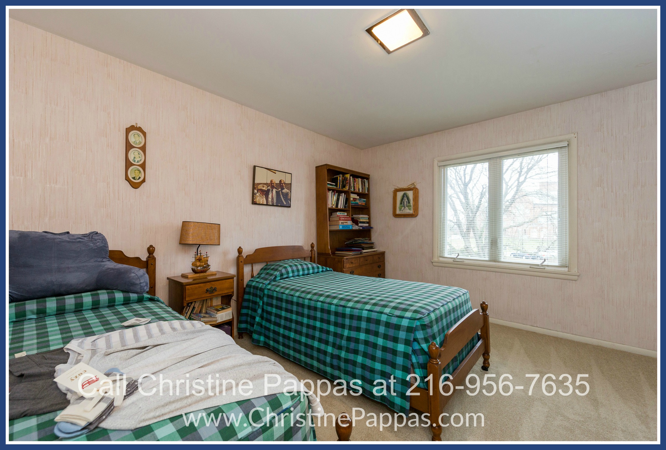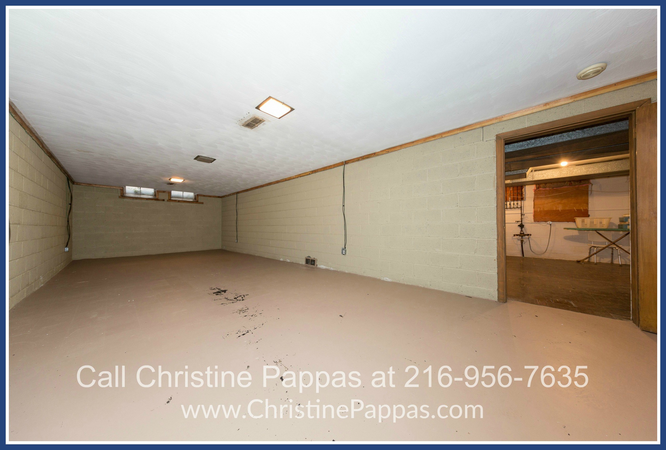A University Heights home where space and convenience meet
Nestled on the tree-lined street of Carroll Blvd, just across John Carroll University, is this beautiful, Colonial Revival home.
A multi-family home, it features two units, six bedrooms, three full baths, three half baths and a detached, three-car garage.
If you are looking for a home for sale in University Heights where you can have space, convenience, and comfort, this home will fit right in your list.
And once you have seen the features of this home, you will know you have made the right choice.
Embrace the opportunity to reside in the hottest spot in University Heights.
Do you know that University Heights is named the “City of Beautiful Homes”?
It is a city of beautiful and elegant homes with landscaped lawns and gardens, which is why it has such a nickname.
It is very easy to understand why many people are enticed to live in this city, plus of course the fact that it is close to Cleveland Heights and has a top-ranking university in its midst.
This home is in an excellent spot, being located just across John Carroll. It is only a few steps away from the local shops where you can have pizza, ice cream, and salon services.
If you want a wider option of public amenities, Cedar Center Plaza Shopping Center is only a six-minute drive where major shopping, restaurants, and stores are located.
Enjoy the vast living spaces of the first unit of this home in University Heights
White walls, carpeted floors, expansive space and recessed lighting, greet you as you open the front door of this home.
With huge windows letting in natural light, this room is impressive and breathtaking.
It is elegant and posh, a fitting place to welcome any guests. It is also a perfect place for entertaining and can certainly accommodate a crowd without any space concern. In fact, you can fit two sectional sofas’s in here and still have plenty of space left for a divan and some furniture.
At the corner of the room, you can see the stairs leading to the second unit upstairs.
Adjacent to this living room is a large formal dining room. The carpeted floor extends to this area, and the natural light from the living area extends to this part of the house, which gives it a cozy and inviting appearance.
Set a beautiful dining table with chairs as this room’s centerpiece. Fill this room with happy memories of family dinners and great conversations.
A home that boasts of plenty of kitchen storage spaces
This home’s kitchen is expansive!
Clearly designed to accommodate a group of people preparing meals, this kitchen is the perfect reason to ask your family members or friends to always help out in cooking.
Enjoy cooking in this kitchen with its white countertops and appliances.
There are also plenty of storage spaces available so you can cleverly conceal your cooking equipment and ingredients, which comes helpful if you have small kids.
Turn the bedroom into your private, serene retreat
The master suite of the first unit is large and bright and very cozy. The carpeted floor made the room look so much more comfortable and inviting.
It is the best place to create your private, serene retreat, perfect for those times when you are troubled or uneasy so that you can have peace of mind.
Indulge in a long, relaxing sleep in this beautiful bedroom and wake up feeling refreshed and energized.
Appreciate the interesting details of this home’s family room
Compared to the living room, this room has a more rustic feel to it. With faux wooden beams, a wall of wooden cabinets, wooden floors, and folding wooden doors, this room is unique and fascinating.
The dark wood of this room should have made the room look a little dark, but the full glass windows allow plenty of light, creating a perfect balance of dark and light in the room.
Stand by the near floor to ceiling windows that give an uninterrupted view of the backyard and enjoy some moments of quiet and solitude.
This family room is fantastic and is the best place for those intimate family conversations.
Putting a carpet and a couple of couches along with side tables and lamps can make this space even more inviting. You can even install your entertainment system here and turn this into a media room.
To the right side of this family room is another room which opens to the patio, backyard and detached garage.This room also has a full bathroom, making it more convenient if you happen to be at the back and in a hurry to use the bathroom.
This backroom can also be used as a playroom if you have kids, or as an extension of the family room in the case you have plenty of guests.
Step out the glass french door, and you will find yourself facing a partially covered patio, an expansive backyard and a detached garage that can accommodate three cars.
A table and some chairs will turn this patio into a relaxing spot.
You can turn it into an incredible entertainment center.
You can hold outdoor parties in the backyard, with the covered patio as the place for food and refreshments.
Installing a barbecue grill can instantly liven this place up and give you the perfect excuse to be always grilling outside.
More surprises await at this home’s second unit.
The second unit features three more bedrooms, a living room, and a family room.
As the first unit, the formal living room of the second unit of this home is spacious and airy. White walls, carpeted floor, and full windows create an impression of warmth and welcome.
With several well-placed seats and furniture, you can even turn this living area into a cozy space, best for relaxing, de-stressing and just chilling out.
It is a good-sized dining room, and if you set up a table for four, the room gives you just enough space to add a cabinet or table.
A family room with an amazing view of the neighborhood.
Adjacent to the dining room and separated by two wooden sliding doors is this unit’s elegant looking family room.
The best thing about this room is the enormous glass window that stretches from wall to wall giving you a fantastic view of the neighborhood.
This room also features the same exposed interior beam, wooden walls, and recessed lighting.
There are so many things you can do with this room.
You can install a mini library at one corner, place a long wood running alongside the glass window and have an indoor garden, or set up a nook for you hobbies on one side.
Get some peace and tranquility in the second unit’s bedroom
Second-floor bedrooms are the best, I think. Not only do you get a nicer view of what is outside your home, but it is also generally quieter.
This home’s bedroom got a lovely view of the backyard and the other homes in the community.
If you think you have already learned the features of this multi-family home, think again.
There is one more feature I would like to share that I think is an important part of this home…and that is the basement.
This home’s basement is divided into two parts, one is finished, and the other is not.
This home’s basement has plenty of potentials.
You can convert a portion of it into a laundry area.
You can also turn it into a gym or set up a table tennis there for practice.
There are so many things you can do with it.
This home is packed with a lot of amenities, and it can be yours for ONLY $375,000.
If you would like to see similar homes in the area, you can visit my website www.ChristinePappas.com.
This multi-family home is a must-see. Homes in the University Heights district tend to sell fast, so grab this chance now.
Call me, Christine Pappas at 216-956-7635, today. Let me help you find the home with all the amenities you are looking for.
In case you can not view this video here, please click the link below to view 4078 Carroll Blvd University Heights OH 44118 | Home for Sale on my YouTube channel:

